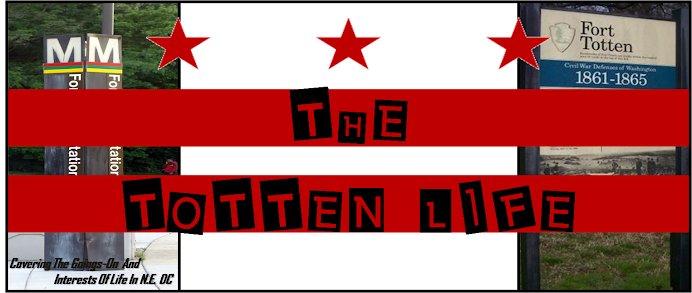 In case you missed it, the early phases of the Cafritz Foundation's proposed construction of a 2 million square foot transit oriented development on 16.67 acres of land between the Ft. Totten Metro station and South Dakota Avenue has begun. Earlier this week several mobile drilling units showed up on the property and began work on establishing the level of the water table in the area. Several holes were drilled in and around the sparsely habitated Riggs Plaza Apts. A quick run down of what will go on the proposed site when all phases are completed are:
In case you missed it, the early phases of the Cafritz Foundation's proposed construction of a 2 million square foot transit oriented development on 16.67 acres of land between the Ft. Totten Metro station and South Dakota Avenue has begun. Earlier this week several mobile drilling units showed up on the property and began work on establishing the level of the water table in the area. Several holes were drilled in and around the sparsely habitated Riggs Plaza Apts. A quick run down of what will go on the proposed site when all phases are completed are:- Demolition of the 15, mostly vacant, walk-up apartment buildings on the site
- Construction of 4 buildings between 3 and 8 stories high; An overall floor area ratio (FAR) of 3.1 excluding roadways, and 2.9 including roadways
- Provision of 1,180,844 gross square feet (GSF) of residences, comprising approximately 929 one to three bedroom units
- Approximately 870,051 GSF of non-residential space including:
- Approximately 305,000 GSF of retail uses, of which 102,000 GSF is projected for a grocery store and in-line retail, and approximately 203,000 GSF of anchor retail use;
- A 47,000 GSF children’s museum
- 170,000 GSF of cultural and arts spaces
- A possible 6,500 GSF daycare facility and a seniors’ center, for which space has been reserved
- A possible replacement branch library for which the applicant would be willing to reserve space
 strip of marshy soil running between Ingraham and Hamilton St's is a registered WETLAND!!! "The District Department of the Environment (DDOE) lists the 0.46 acres of the site as wetlands area No. 46. This is located at the eastern border of the site, adjacent and parallel to South Dakota Avenue. DDOE has jurisdiction over this area"as stated in DC's Final Report – Revised Application for Zoning Commission Case No.06-10
strip of marshy soil running between Ingraham and Hamilton St's is a registered WETLAND!!! "The District Department of the Environment (DDOE) lists the 0.46 acres of the site as wetlands area No. 46. This is located at the eastern border of the site, adjacent and parallel to South Dakota Avenue. DDOE has jurisdiction over this area"as stated in DC's Final Report – Revised Application for Zoning Commission Case No.06-10Consolidated and Preliminary Planned Unit Development and Map Amendment for the proposed Art Place and Shops at Fort Totten. If this is what environmental protection gets you in DC, I would love to see what no protection would do...oh wait i think we already do. Hopefully the new Art Place will make good clean use of the area. Maybe they'll turn it into a little nature center for kids to learn about our impact on the environment, or at the very least a real nice parking lot!!!

3 comments:
I can't believe that is considered protected wetlands! Thanks for keeping us updated on this project...this is great!
When are all phases expected to be complete? Do you know anything else about the proposed Children's Museum? I know the National Children's Museum is opening soon in National Harbor...
Any updates?
Post a Comment